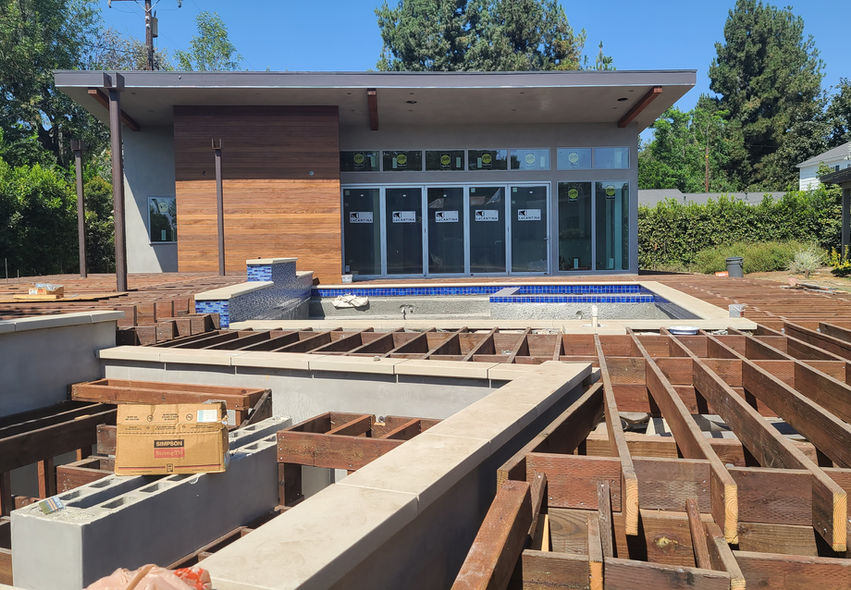
Pasadena California ADU
ADU and Pool house in the City of Pasadena
Project Data




1,020
Square Feet
Single Family Homes
Project Type
2021
Designed Date
2022 Completed
Built Date
Architectural ADU & Outdoor Living Space in Pasadena | Designed by Expert Architects
Enhancing a single-family home in Pasadena, California, this architect-designed project seamlessly integrates a modern backyard ADU, expansive deck, BBQ area, and luxury pool, creating the ultimate indoor-outdoor living experience. Designed by top Pasadena architects, this addition transforms the property into a functional and stylish retreat.
Architectural Features & ADU Design
Modern backyard ADU with a private bedroom, closet, and bathroom
Spacious living room opening directly to the pool for seamless indoor-outdoor flow
Luxury sauna and powder room for relaxation and convenience
Expansive deck and outdoor BBQ area, perfect for entertaining
Designed by renowned architect, Edward Osuch, in San Marino, this project blends modern architecture, functionality, and luxury, adding value and versatility to the existing home.
📍 Looking for expert architects in Pasadena to design your ADU or outdoor space? Contact us today!


























